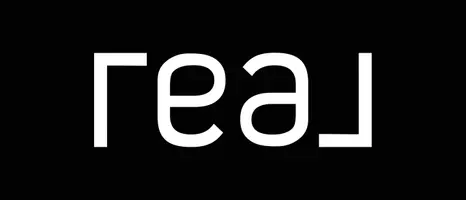638 E Shore DR Acton, ME 04001
OPEN HOUSE
Sat Apr 26, 1:00pm - 3:00pm
Sun Apr 27, 1:00pm - 3:00pm
UPDATED:
Key Details
Property Type Residential
Sub Type Single Family Residence
Listing Status Active
Square Footage 2,885 sqft
MLS Listing ID 1619053
Style Contemporary
Bedrooms 3
Full Baths 2
Half Baths 1
HOA Fees $300/ann
HOA Y/N Yes
Abv Grd Liv Area 2,885
Originating Board Maine Listings
Year Built 2006
Annual Tax Amount $5,937
Tax Year 2024
Lot Size 0.920 Acres
Acres 0.92
Property Sub-Type Single Family Residence
Property Description
The first-floor primary bedroom is a sanctuary, featuring a full bath and a generous closet. Step outside to the wraparound deck, ideal for summer barbecues or serene evenings under the stars, this home seamlessly blends comfort and spaciousness, making it perfect for entertaining or unwinding in peace.
Embrace the wonderful lifestyle of swimming, kayaking, or simply unwinding while soaking in the picturesque lake views. This year-round residence allows you to fully experience the beauty of every season.
The landscaped grounds are adorned with vibrant flower beds and equipped with an efficient irrigation system. Additional features include a garage, a security system, a shed, an outdoor shower, and the practicality of a first-floor laundry. Conveniently located an hour and a half from Boston and just 45 minutes from nearby beaches and Conway, this home promises tranquility and accessibility. Embrace the lifestyle you've been dreaming of at Loon Pond! OPEN HOUSE April 26-27th 1:00-3:00 light refreshments will be served.
Location
State ME
County York
Zoning Shoreland
Body of Water Loon
Rooms
Basement Interior, Walk-Out Access, Full
Primary Bedroom Level First
Master Bedroom Second
Bedroom 2 Second
Bedroom 3 Basement
Living Room First
Dining Room First Dining Area
Kitchen First
Family Room Second
Interior
Interior Features Walk-in Closets, 1st Floor Primary Bedroom w/Bath, Bathtub, Shower, Primary Bedroom w/Bath
Heating Forced Air
Cooling Central Air
Flooring Wood, Tile
Equipment Central Vacuum, Cable
Fireplace No
Appliance Washer, Wall Oven, Refrigerator, Microwave, Electric Range, Dryer, Dishwasher
Laundry Laundry - 1st Floor, Main Level
Exterior
Parking Features Auto Door Opener, 1 - 4 Spaces, Gravel, Inside Entrance
Garage Spaces 2.0
Utilities Available 1
Waterfront Description Pond
View Y/N Yes
View Scenic
Roof Type Fiberglass,Shingle
Street Surface Gravel,Dirt,Paved
Porch Deck, Patio
Road Frontage Private Road
Garage Yes
Building
Lot Description Other Location, Rolling/Sloping, Level, Wooded, Neighborhood, Rural, Irrigation System
Foundation Concrete Perimeter
Sewer Septic Tank, Private Sewer
Water Private, Well
Architectural Style Contemporary
Structure Type Vinyl Siding,Other,Wood Frame
Others
HOA Fee Include 300.0
Restrictions Unknown
Energy Description Gas Bottled




