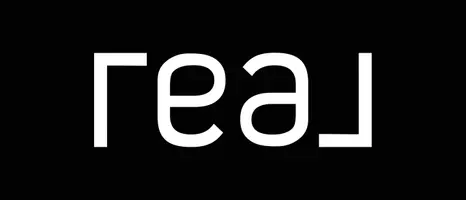Bought with Tindal & Callahan Real Estate
For more information regarding the value of a property, please contact us for a free consultation.
36 Evergreen DR Boothbay, ME 04537
SOLD DATE : 10/01/2021Want to know what your home might be worth? Contact us for a FREE valuation!

Our team is ready to help you sell your home for the highest possible price ASAP
Key Details
Sold Price $415,000
Property Type Residential
Sub Type Single Family Residence
Listing Status Sold
Square Footage 1,788 sqft
Subdivision Butler Farms Estates
MLS Listing ID 1500916
Sold Date 10/01/21
Style Ranch
Bedrooms 3
Full Baths 2
HOA Fees $33/ann
HOA Y/N Yes
Abv Grd Liv Area 1,788
Originating Board Maine Listings
Year Built 2007
Annual Tax Amount $2,128
Tax Year 21
Lot Size 2.590 Acres
Acres 2.59
Property Sub-Type Single Family Residence
Property Description
Move right in and enjoy one floor living with a private setting on 2.59 Acres with 3 bedrooms and 2 baths. Open floor plan is great for entertaining, granite countertops in kitchen with stainless steel appliances and plenty of cabinets. Cathedral ceilings with ceiling fans, wood flooring and tile. Primary bedroom has ensuite bath with tile shower. Formal dining room with wainscoting and sliding door to deck with fenced in yard. 2 bedrooms and a den/office which has double doors to one bedroom making for a larger room most of the time. Propane hot water baseboard, propane fireplace in den, dryer and Kohler whole house generator. Nicely landscaped with a built-in fence area off the deck, pond and a shed for storage.
Location
State ME
County Lincoln
Zoning Rural Mixed Use Dist
Rooms
Basement Not Applicable
Primary Bedroom Level First
Bedroom 2 First 10.1X10.0
Bedroom 3 First 13.0X9.7
Living Room First 16.1X12.8
Dining Room First 16.5X13.5
Kitchen First 13.11X12.6 Skylight20, Coffered Ceiling7
Interior
Interior Features Walk-in Closets, 1st Floor Bedroom, 1st Floor Primary Bedroom w/Bath, Attic, Bathtub, One-Floor Living, Shower
Heating Hot Water, Baseboard
Cooling None
Fireplaces Number 1
Fireplace Yes
Appliance Washer, Refrigerator, Microwave, Gas Range, Dryer, Dishwasher
Laundry Laundry - 1st Floor, Main Level
Exterior
Parking Features 1 - 4 Spaces, Gravel
Fence Fenced
Utilities Available 1
View Y/N Yes
View Trees/Woods
Roof Type Shingle
Street Surface Gravel
Porch Deck, Glass Enclosed
Road Frontage Private
Garage No
Building
Lot Description Level, Open Lot, Landscaped, Wooded, Near Golf Course, Rural, Subdivided
Foundation Slab
Sewer Private Sewer, Septic Existing on Site
Water Private, Well
Architectural Style Ranch
Structure Type Vinyl Siding,Clapboard,Wood Frame
Schools
School District Aos 98
Others
HOA Fee Include 400.0
Energy Description Propane
Read Less

GET MORE INFORMATION



